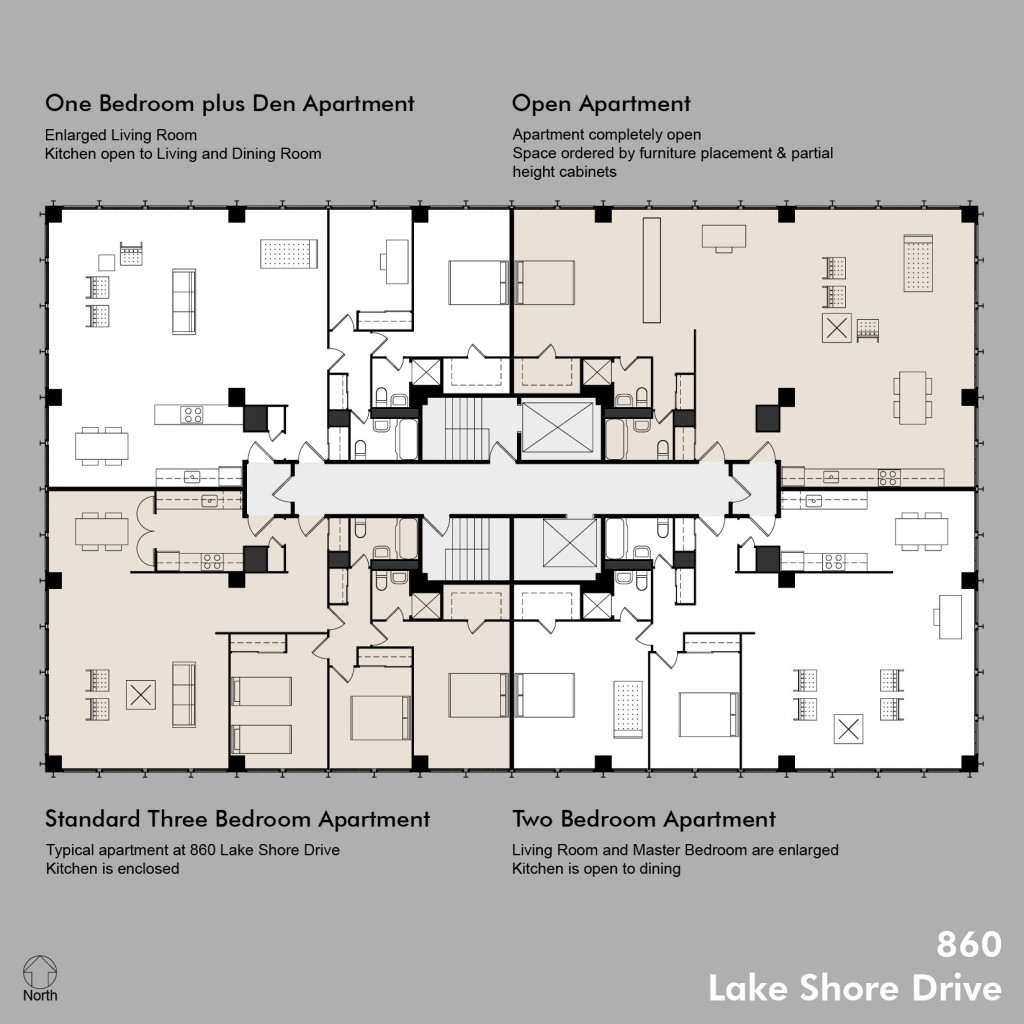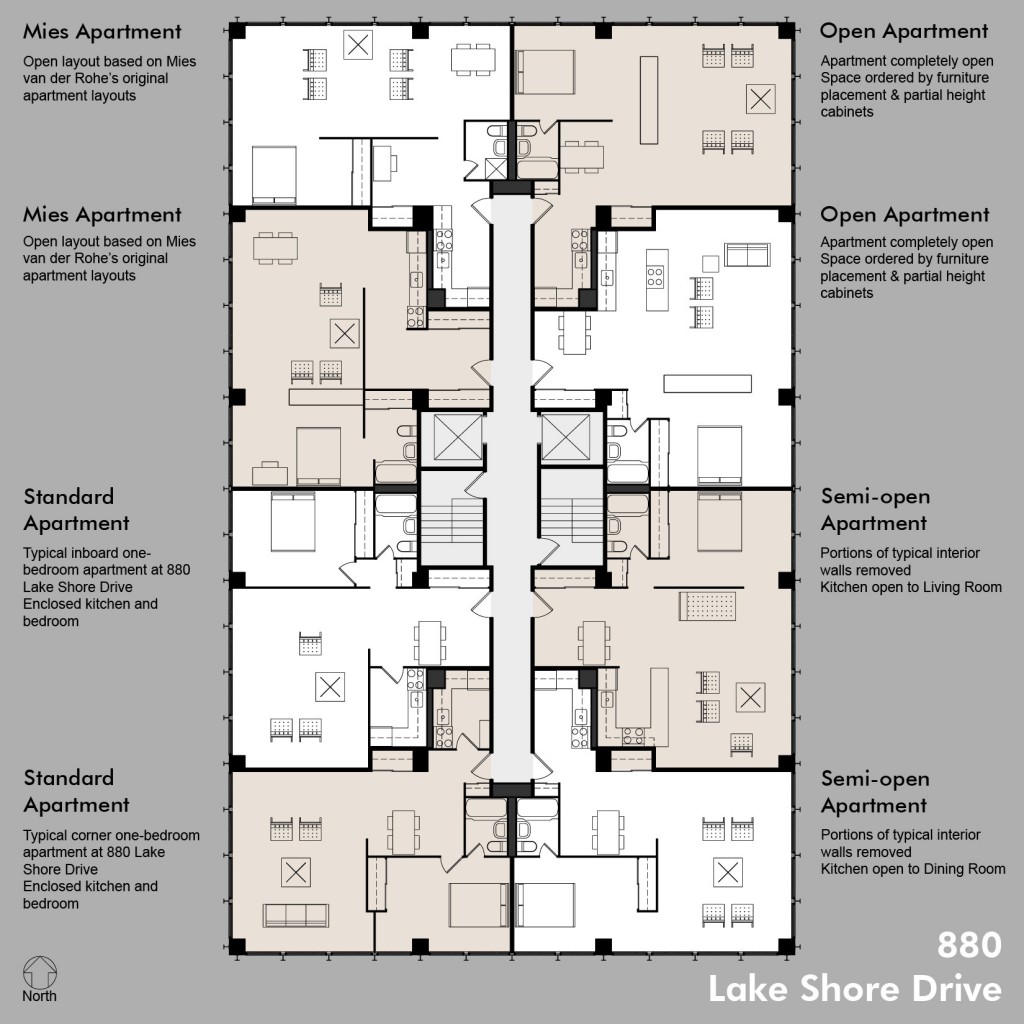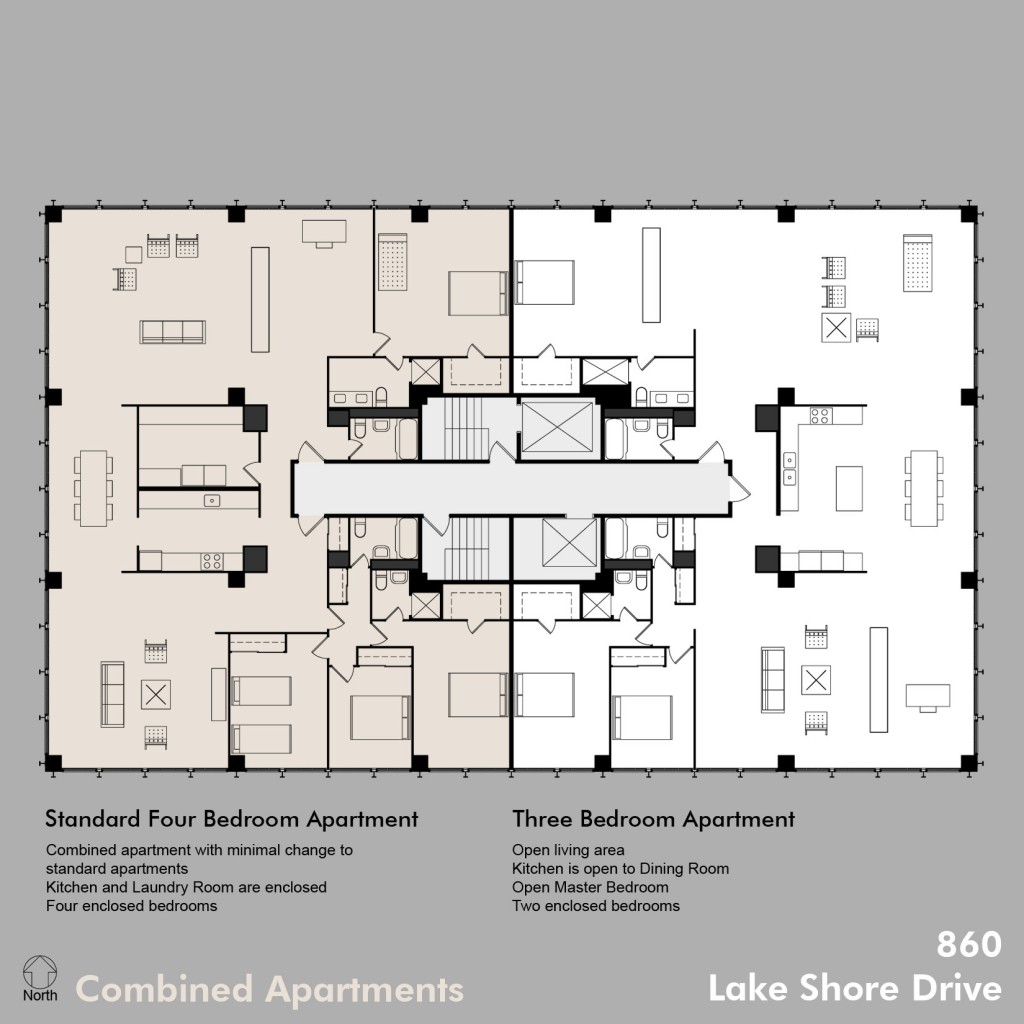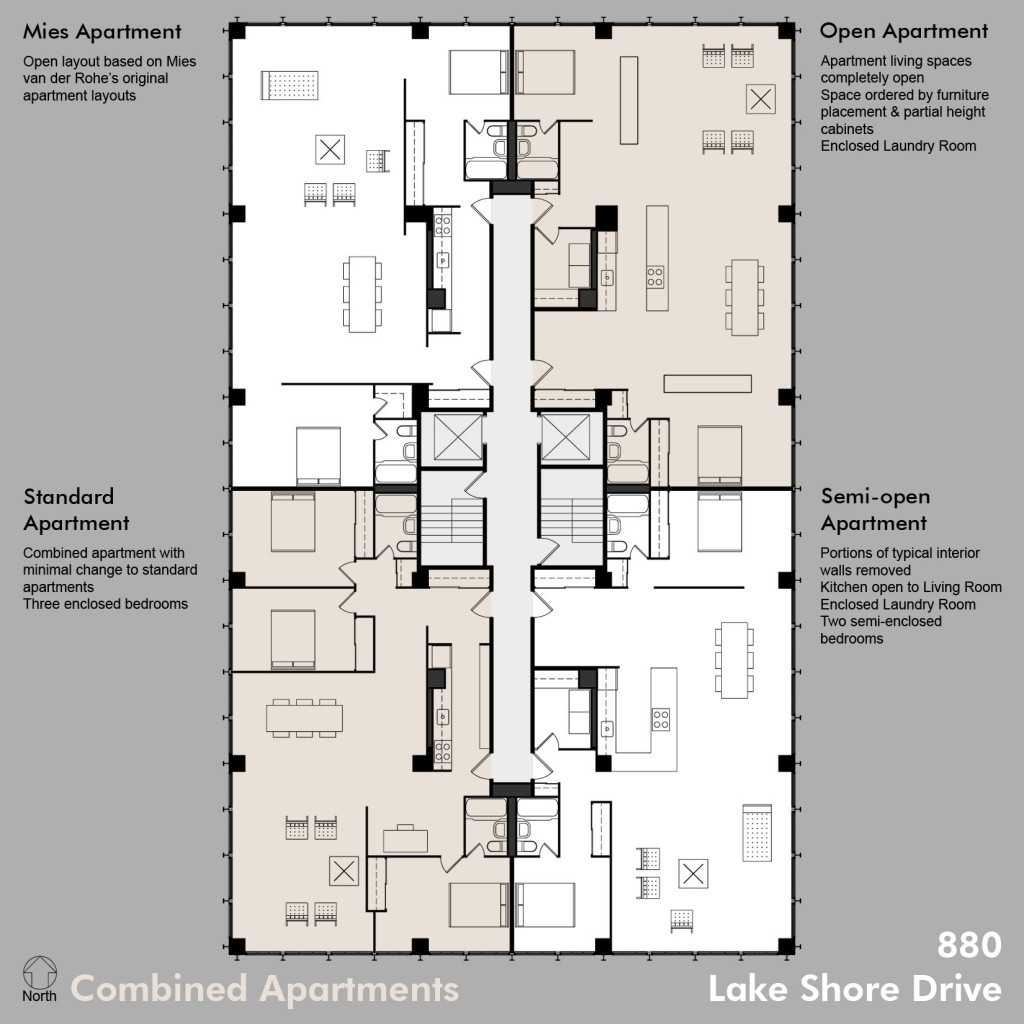Mies van der Rohe designed the 860|880 buildings so that it is easy to change an apartment’s layout and easy to combine units to create a larger living space.
Standard apartment layouts may be readily changed. Some of the possibilities are illustrated in the diagrams below.
The first set of diagrams shows several possible floor plans for apartments in the 860 building. The “Standard Three Bedroom Apartment” illustrated in the lower left hand quadrant of the diagram depicts how the 860 apartments were originally built.
As originally designed, the apartments in the 880 building are approximately one-half the size of the ones in the 860 building, resulting in eight apartments per floor. The two “Standard Apartment” floor plans shown below are illustrative of the units as originally built. The six other floor plans illustrate the flexibility inherent in the design.
Combining Apartments
Many residents of each building live in units that have been combined. The two diagrams below – one for the 860 building and the other for the 880 building – show some of the apartment layout possibilities in combined units inherent in Mies’s design of the buildings.





